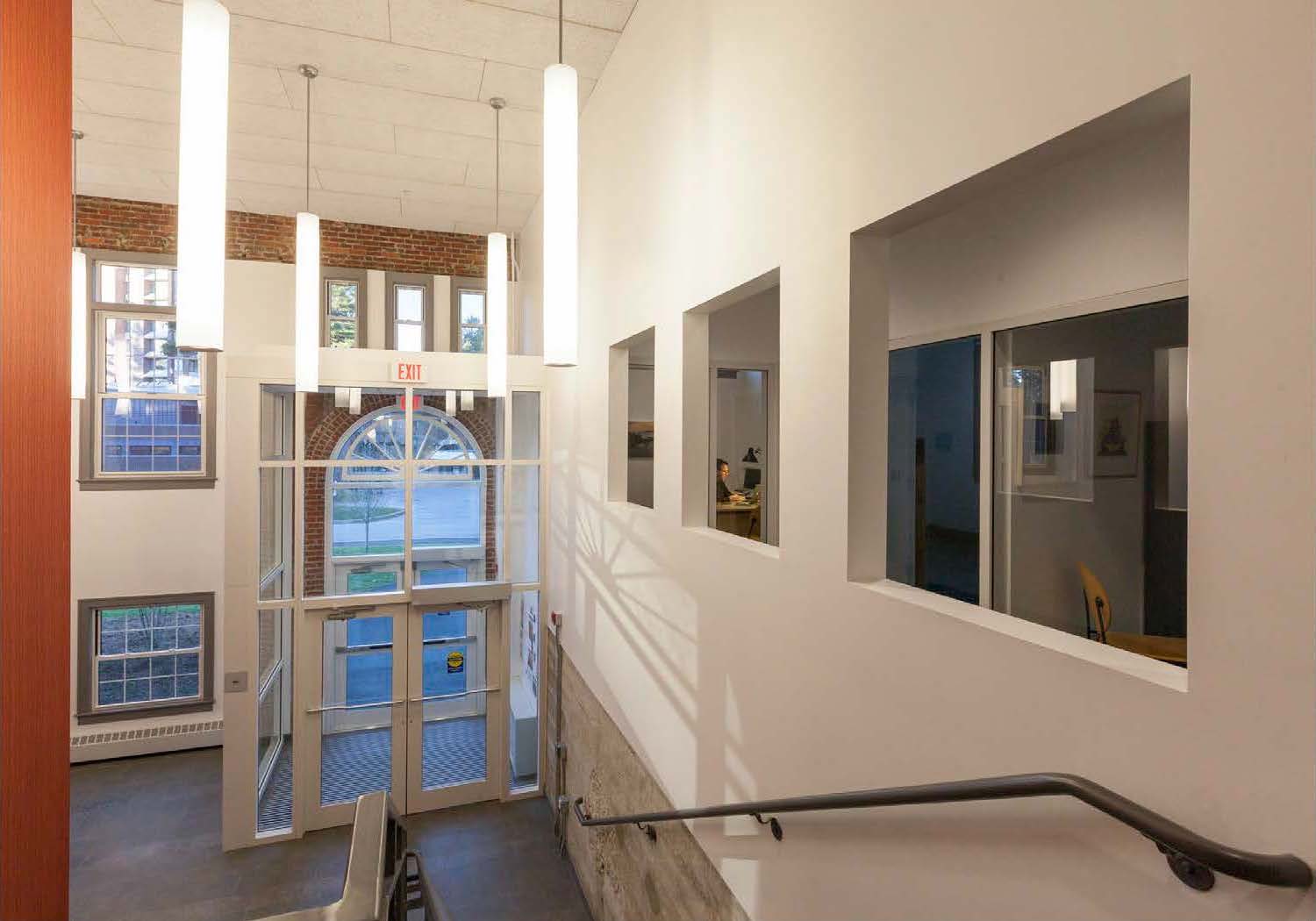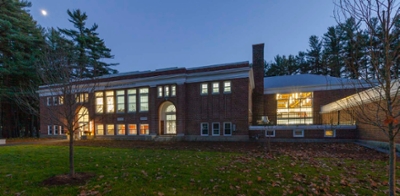The Robert H. and Blythe Bickel Edwards Center for Art and Dance

Completed:
09-05-2013
Architect:
Cambridge Seven Associates, Inc. - Cambridge, MA
Contractor:
Warren Construction Group, LLC - Freeport, ME
This project was an adaptive reuse of the former Longfellow Elementary School, transforming it into a new center for visual and performing arts. The 38,000-square-foot structure was expanded to 44,000 square feet by the interior addition of a second floor within the two-story space of the old gymnasium. The new facility consolidates the existing visual and performing arts programs that were previously spread around campus and the Town of Brunswick as well as provides space for future growth.The co-location of the arts programs has created an energy among the faculty and students, who can now realize the tremendous synergy between the visual and performing arts all under one roof.
Awards: 2014 - American School and University's Interior Renovation Outstanding Design

