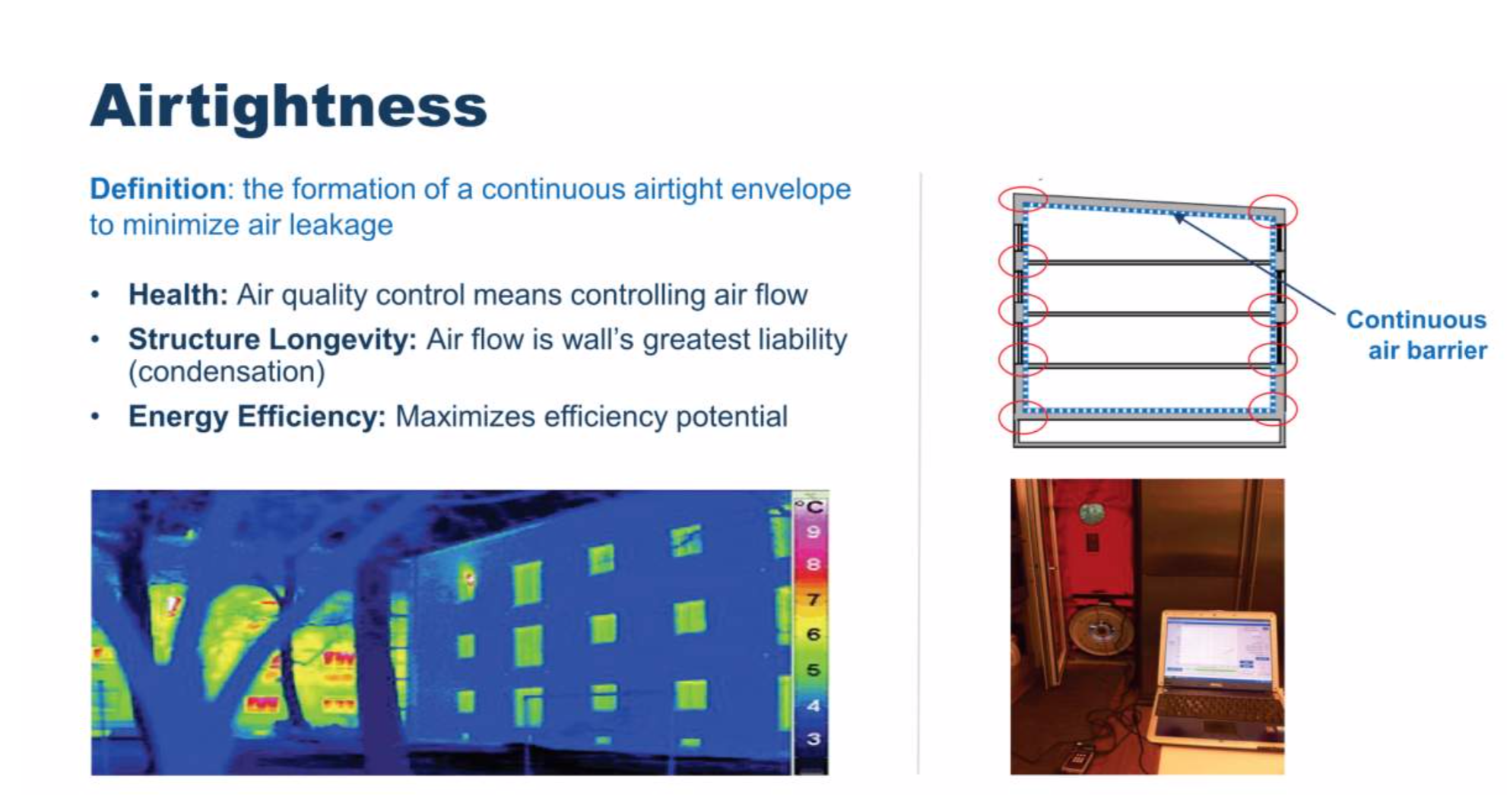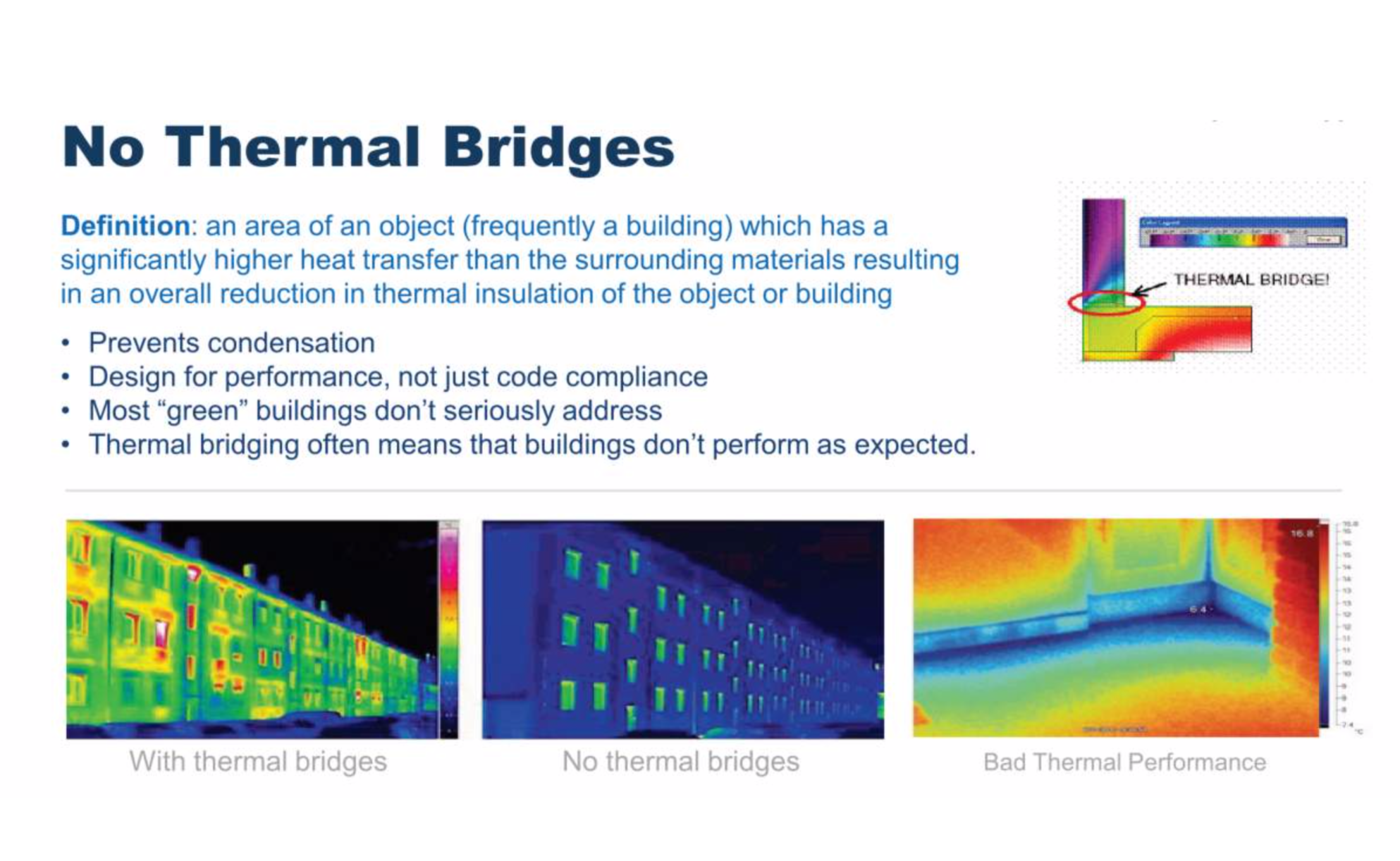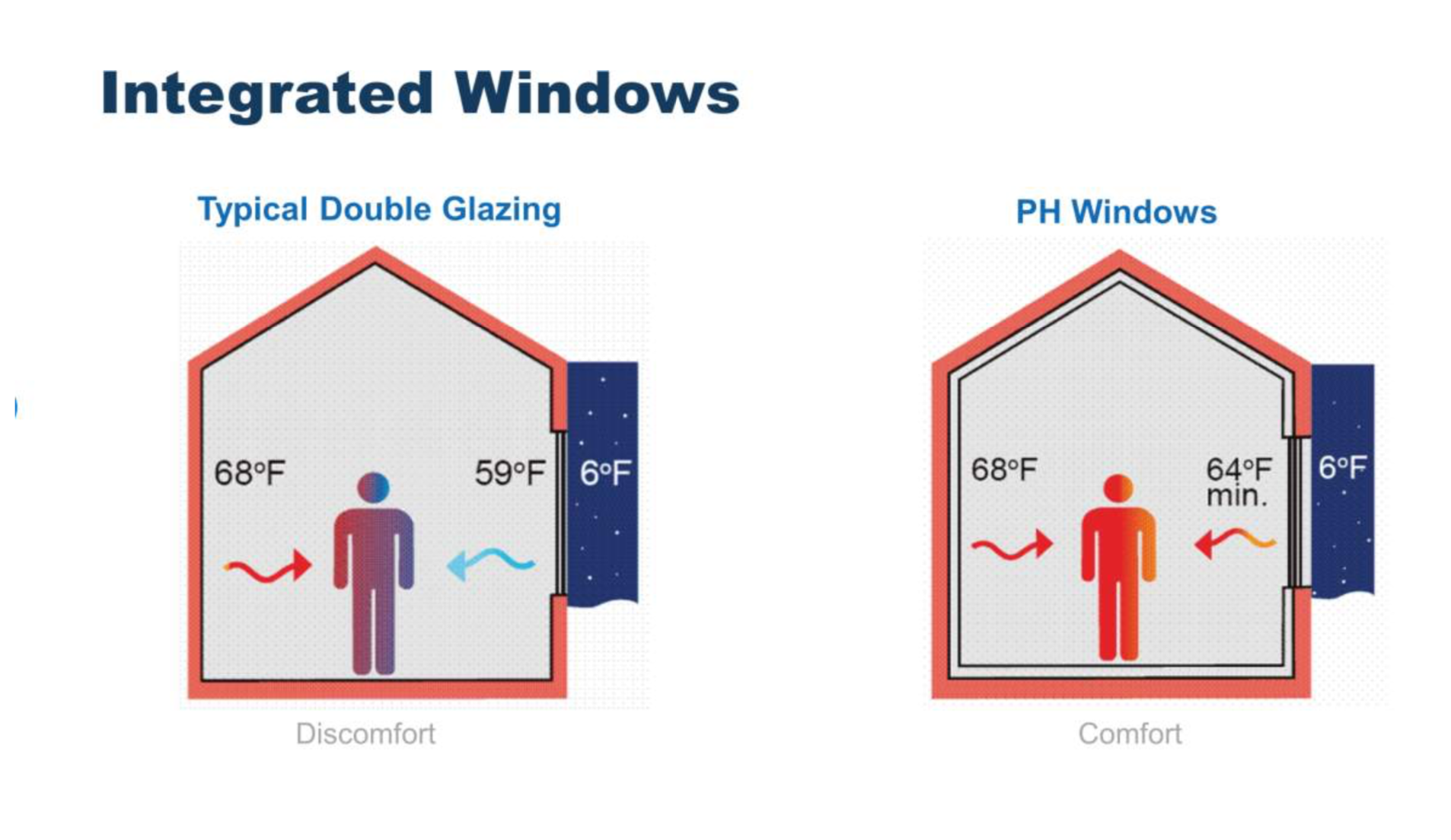Passive House Design

The goal of reducing Bowdoin’s greenhouse gas emissions led the college to utilize passive house construction methods in three of Bowdoin’s most recent construction projects, Park Row Apartments, Harpswell Apartments, and the Schiller Coastal Studies Center. The passive house design reduces a building’s ecological footprint by making the building as airtight and energy-efficient as possible. Features that typify passive house construction standards include thick insulation, triple-pane windows, a continuous thermal building envelope, and efficient air-exchange systems that utilize heat recovery - capturing heat from exhaust air to preheat incoming fresh air. The continuous insulation and integrated windows with no thermal bridging create an airtight building envelope that maximizes energy use and occupant comfort. A simplified way to think about the impact of insulation is to consider the glass coffee carafe versus an insulated thermos. The thick walls of an insulated thermos don’t require added energy to keep the coffee hot for hours, whereas the glass-walled pot needs to sit on a burner requiring continuous energy inputs to keep it hot.



All of these design aspects lead to better thermal comfort as well as heat, hot water, and energy savings.
For the Park Row Apartments, the buildings have realized substantial savings in the following aspects:
Percentage of heat savings