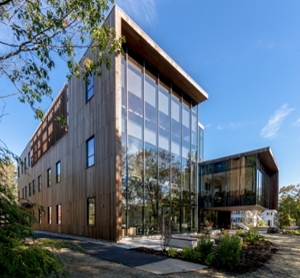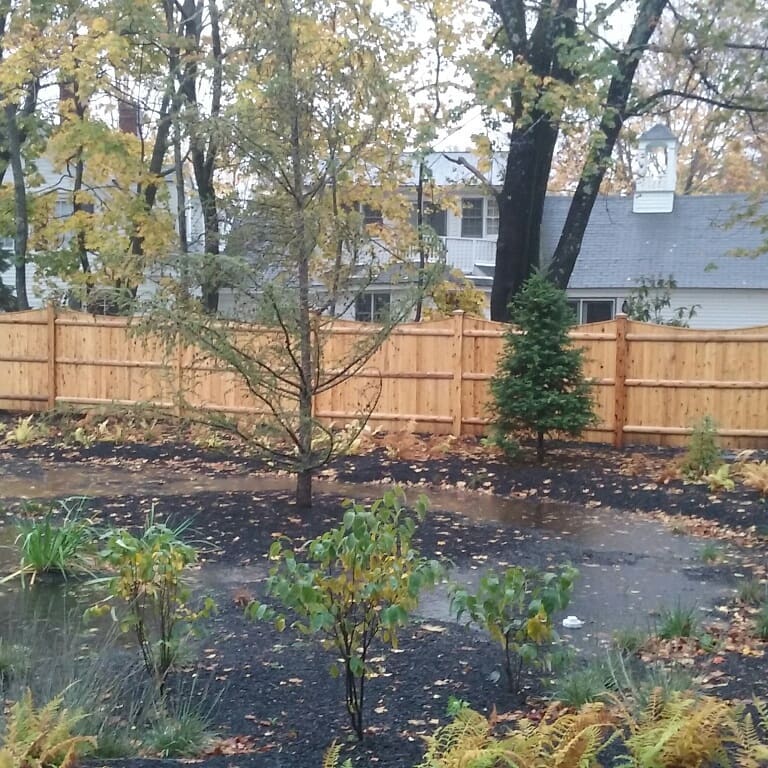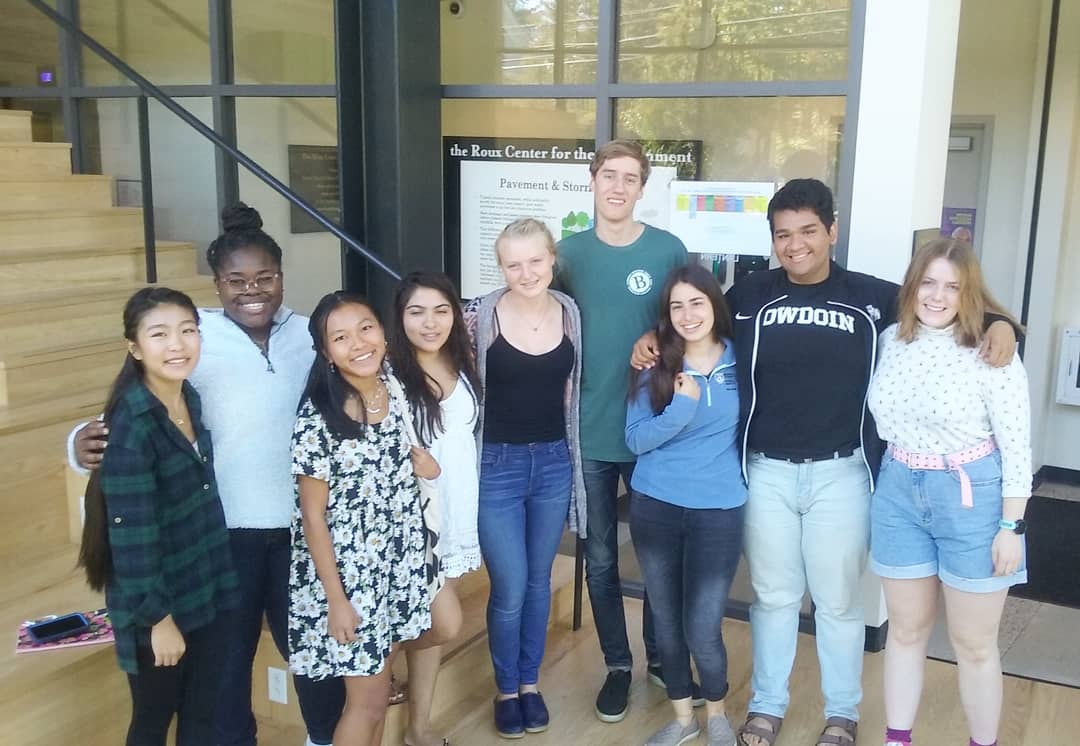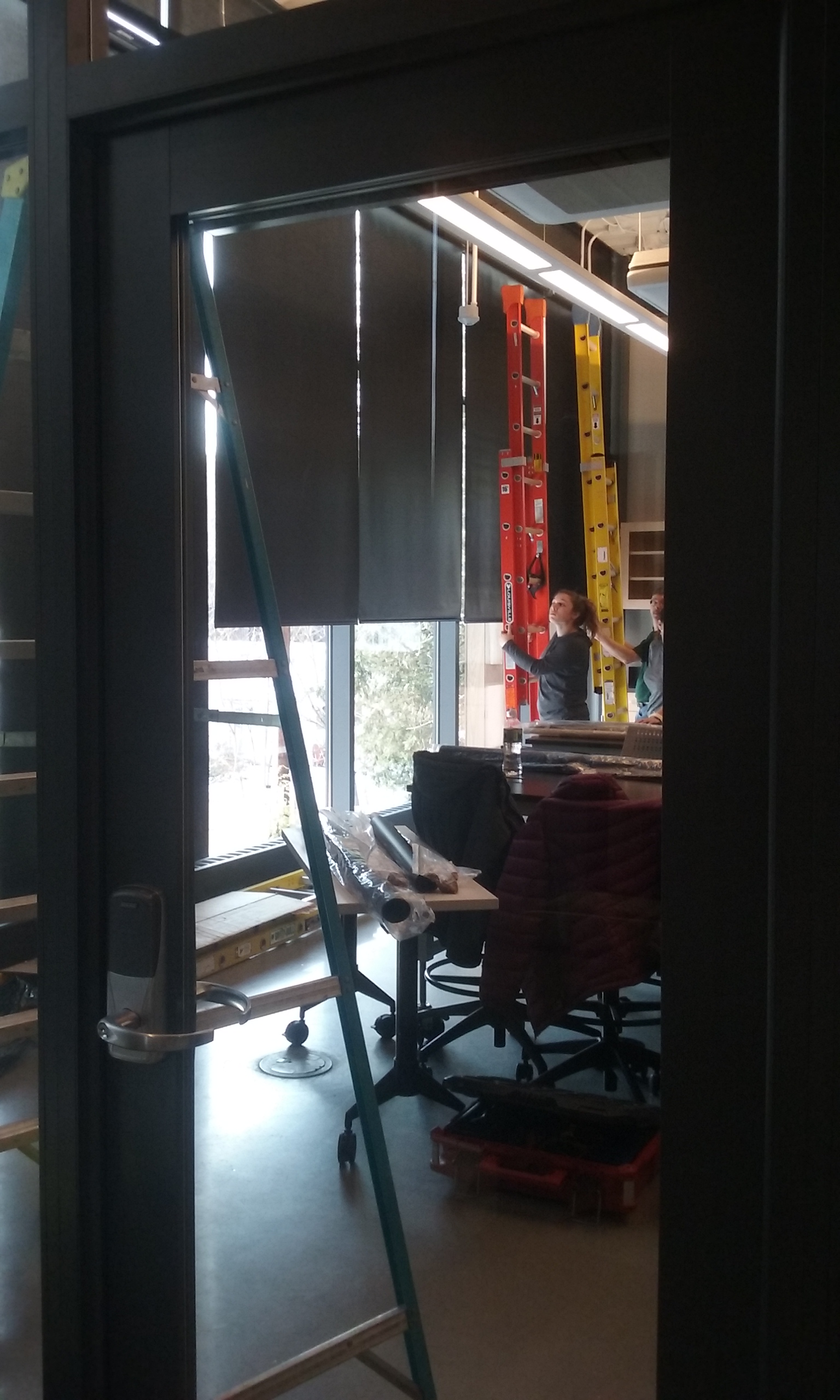Roux Center for the Environment




The Roux Center is a LEED platinum certified building consisting of numerous hard-science labs, as well as community gathering spaces, flexible classrooms, and a Humanities research space...all of which makes it a very special building and a welcome addition to the College environment.
Specific green design features of the Roux Center include:
Woodwork: All woodwork inside and outside the Roux Center is Forest Stewardship Council (FSC) certified. FSC provides oversight and assurance that forests and wood processing are sustainable both ecologically and economically.
- The interior woodwork--floors, furniture, walls, and ceiling--is FSC Red Oak.
- The exterior wood siding is thermally treated Yellow Poplar, also FSC, and known as Cambia. Cambia is a product of the Northland Forest Products company from NH. Their thermal treatment process "roasts" moisture and sugars out of the wood, eliminating the food sources for bacteria and other causes of wood rot. As this innovative natural siding of the Roux Center ages, it will silver in color to match both the nearby Bowdoin Pines and the iconic driftwood of the Maine coast.
The Lantern: The Lantern, the atrium-auditorium, the front and heart of the Roux Center, is designed to be both a hub and refuge for the Bowdoin community. The large windows let in natural light and views of the nearby pines, allowing for a seamless alignment between the local environment and the intellectual work within the building. Any given day in the Lantern will see students studying (and napping) during the day, and then meeting again here for a lecture or performance. The Lantern is where the hopes for natural integration of different aspects of environmentalism come to life.
Restrooms: All the water used in the restrooms' flush fixtures is rainwater collected on the Roux's footprint. The landscaping is designed to store stormwater and funnel what isn't used by the plants into a 2,000-gallon tank in the Roux basement. That water is then filtered and pumped to the restrooms for flushing, and then pumped further up to irrigate the green roof.
- The dual-flush toilets with the Roux restrooms allow users to save a 1/2 gallon of water, depending on if they are flushing liquid or solid waste.
- The Roux urinals use a mere 1/8 gallon of recycled rainwater per flush.
Fume Hoods: One reason that it is rare to see a LEED platinum science building is that the tools of science require a great deal of energy. Fume hoods, for example, can take a tremendous amount of electricity to filter out toxic vapors and replace that "used" air with fresh, comfortable, room-temperature air.
- In the Roux Center, filters/recirculating fume hoods are used in the first and third-floor labs. These are used for non-hazardous chemicals and any mild toxins are caught in the hoods' filters, and the air itself recirculates quickly and safely back into the space. These fumehood filters are cleaned on a regular basis to maintain the efficacy and efficiency of the technology.
- Labs on the second floor of Roux are for the more "exciting" chemicals. These fumes are exhausted through a ducted hood and dispersed through rooftop ventilation. The energy necessary to remove these fumes is significantly reduced by having these ducted fume hoods on the second floor, as it puts them that much closer to the roof vents, and cuts down on how much energy it takes to move air over the distance. Additionally, the ventilation system of the Roux Center recirculates a portion of the air within the building in order to minimize "new" air that needs to be piped in from outside, then brought to the internal room temperature, to replace the air lost through the ducted fume hoods.
Outdoors: Through vegetation, use of the building site, and the rocks that appear to be decorative, but are in reality carefully chosen educational tools, the Roux Center's exterior space embraces and furthers interdisciplinary environmentalism, community cooperation, and the immediate educational opportunities of a well-built building.
- Plants: The landscaping around the Roux Center uses a combination of native and/or resilient plants to aid in water retention on the site. With bigger and wetter storms a major aspect of climate change, designing and living within landscapes to absorb and collect water for reuse is an increasing necessity. Also, by using local plant species, the Roux Center becomes a supportive and active participant in the local ecology in ways that plantings selected primarily for their ornamental aspects may not.
- Rocks: The six larger boulders, all from the nearby area along the coast of Maine, positioned around the Roux Center are used by Earth and Oceanographic Science students to learn different features of rock types, and how to translate the shape, colors, and aspects of into a larger geologic story.
- Site: By using the Cambia wood, large windows that provide daylight and views to, from, and of the Roux Center, designing the landscape to retain stormwater, and using permeable pavement to prevent runoff in rainstorms and snowmelt, the Roux is sitting and designed to blend into the very landscapes and environment that it seeks to study and celebrate.
Transparency: While the Roux Center is less than 40% glass on the exterior, the use and positioning of interior windows in line with exterior windows increase natural light for the well-being of the occupants. Exterior windows on the east and west sides of the building are all triple-paned glass which adds an extra layer of insulation in offices and classrooms. The more public spaces at the north and south sides of the building have larger, double-paned windows on the exterior. The interior windows of the Roux Center, in addition to providing natural light, are designed to allow anyone in the building to see what their friends and colleagues are working on. This is designed to enhance the interdisciplinary environmentalism that drives the life of the building.
Green Roof: Like the overall landscaping of the Roux site, the green roof utilizes native and resilient plantings. The green roof is in two parts - a research garden filled with local species used for faculty and student projects, and the green roof beyond the garden. The green roof is designed to mitigate the "heat islands" created by heat reflecting off dark roofs, as well as soak up rainwater for recirculation. Additionally, by planting a small field on the roof of the building, some of the ecological functions of the building site that were lost to construction are replaced.
Solar Energy: The rooftop solar panels are projected to provide 35-megawatt hours per year. Based on calculations of plug loads and projected Roux Center electrical usage, this accounts for up to 20% of the building's electricity.