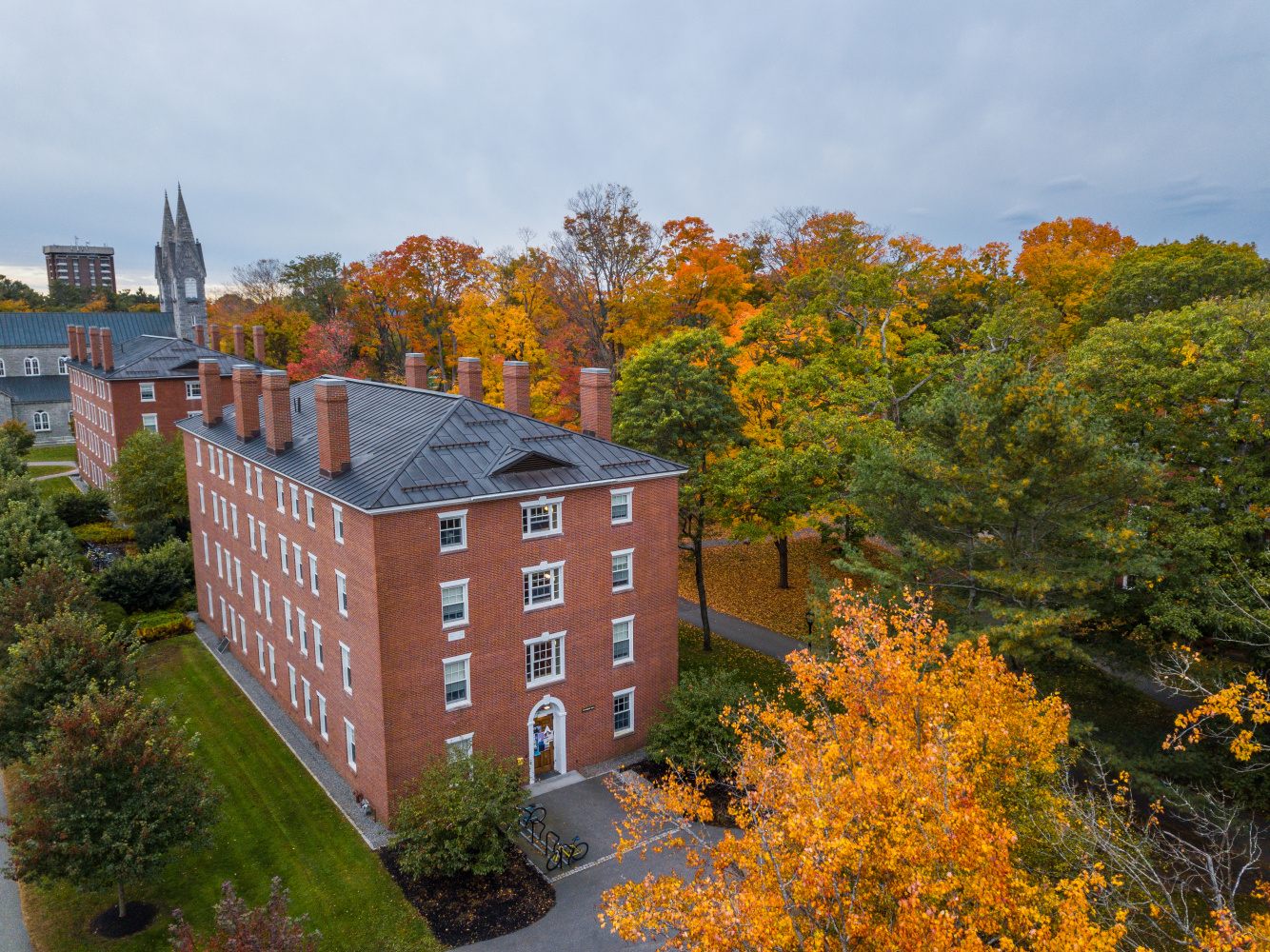With the intent of reducing pollution and land development impacts from automobile use, 110 individually lockable bike storage racks were provided in the basements of Appleton, Hyde, Moore and Maine Halls.
Bowdoin Bricks

There were numerous goals established at the start of the project. The historic nature of the exterior of the buildings was to be preserved in accordance with the current preservation practice and recommendations from the State Historic Preservation Commission (SHPC). The buildings were to be upgraded to meet the building and fire code requirements along with improving accessibility to the buildings. The interior layout of the building was designed in a manner that continued the traditions and social structure of freshman housing. The interior layout of the building was based on three-room quads grouped along with generous hallway common space.
In addition to the goals mentioned above, the project was to meet the sustainability guidelines established by Bowdoin College. By establishing these sustainable goals, the College confirms its commitment to providing efficient and environmentally friendly buildings that enhance the wellbeing of the students that live and work in them. Environmental and sustainable design has many levels of benefit for the College, its students, and the surrounding community. The institution benefits from the energy use reduction of the building and the students benefit from a well-designed building that is environmentally friendly. Real benefits are achieved for the long-term health of the local community and the planet.
The sustainable aspects of the project included the following:
- Improved energy performance with the installation of new insulated windows
- Installation of new efficient electric lighting systems and controls
- Maximizing mechanical system performance
- Use of efficient equipment and appliances that meet EPA Energy Star criteria
- Recycled construction waste management
- Use of building materials that are made from recycled waste and are regional
- Improved indoor air quality that complies with ASHREA / OSHA regulations
- Building occupants have operational control of windows, lights, and HVAC systems
- Following the LEED Green Building Rating System as a guideline, the following information outlines the sustainable goals that were achieved for the project.